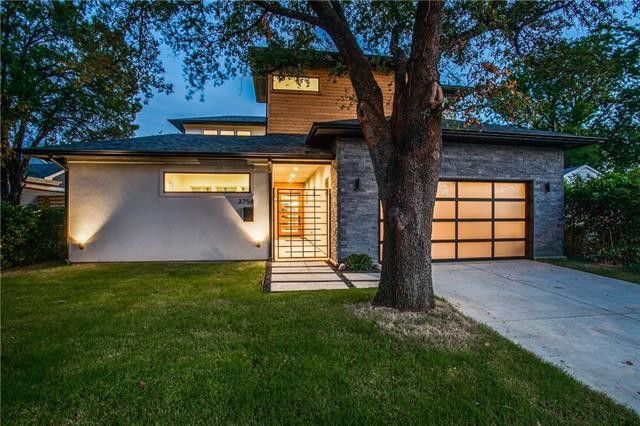Avant Group Brings Fresh Ideas to Bolivar Listing
Share News:

When I first saw The Avant Group‘s latest completed Midway Hollow home, I was fascinated. The small-batch builder does a fantastic job of building homes that feel so much more expensive than their sub-$1 million prices, with fantastic finish-out and smart home packages that add so much value to their contemporary aesthetic. But this new build at 3758 Bolivar is somewhat of a departure from the massing and shape of their other builds. And I’m smitten.
Of course, we’d expect nothing less than a home that’s easy to fall for and, of course, easy to live in, from The Avant Group, a CandysDirt.com Approved Builder. But this house? It’s something of a departure for The Avant Group, who listened to buyers about what they wanted. The results speak for themselves.


The sleek, floor-to-ceiling tile treatment in the open living area makes the fireplace a focal point for the room.




“One of the biggest differences is the ceiling height,” said Heaven Porteous, a principle with the Avant Group. “The 12-foot ceilings really make a difference.”
Truly, the first floor of 3758 Bolivar is a work of art. The warm hardwood floors, high ceilings, contemporary light fixtures, and tons of space-expanding windows make it a sleek and sexy home, ready for entertaining.
“We have these huge, 16-foot sliding glass walls on both sides of the living and dining area,” Porteous noted. “When you walk into the home, you could potentially have both walls on the living and dining area completely open on both sides, creating an entire indoor-outdoor entertaining area.”
That’s perfect for people who love to throw parties, but what about overnight guests, live-in family, or those who work from home, but want a divided space?
“The second biggest difference is the casita on the property,” Porteous said. “It can be used as a mother-in-law suite, a guest suite, or an office suite. It’s right across the breezeway.”



“It’s a game-changer. I think that a lot of builders will take note of that addition. A lot of clients have been calling out for a feature like this,” Porteous said.
As someone who works from home and has the occasional house guest, I love this idea so much. And I also love the way the casita and attached garage, combined with the main house, encircle a courtyard, with a covered walkway leading to the front door. It adds presence and drama to the home. Plus, that gate is gorgeous!
“The gate was a custom build for us, and I love it,” Porteous said.
With the casita, the home has four bedrooms, three full and one half bathrooms, and 2,811 square feet on two levels. Clay Stapp + Co. agent Matt Scobee just listed 3758 Bolivar on Friday for $829,000. Considering what you get for your money in an Avant Group build, it’s a great deal!
Of course, this home is a different animal for Avant for more than one reason.
“The big departure for us here is that the main house has the master suite up, with two additional bedrooms on the same level,” Porteous pointed out. Of course, if you love to entertain, this is a boon — no longer do you have to worry about someone mistakenly walking into your first-floor master suite. Everything remains private on the second level in this home. And considering how open the first floor is, you won’t miss having the master upstairs.





As per usual, the kitchen is completely kitted out with all of the features you want, and no visual clutter, either. Porteous insisted on the 36-inch Bertazzoni range, a French door refrigerator, huge 3 centimeter slabs of Calcatta quartz on the counters, and the wine fridge in the butlers pantry (which also functions as a bar).
One of our favorite, mind-blowingly creative design features is also one that you don’t see — the microwave in the pantry. They’ve long been considered one of the most difficult to love appliances, and no one wants to see then in the upper cabinets, or on the counter top. And those installed at below-counter height make for awkward use. So why not put it where no one has to see it and right next to the stock of popcorn and Easy Mac? It’s genius, and just one of the details that makes Avant Group homes so functional.
And you’ll never want for storage in this kitchen, either, with additional seasonal storage space on the seating side of the massive island, and a pantry. There’s also a half bath under the stairs, Porteous said.




What we also love about this home, besides the fabulous site plan, open living and dining area for easy entertaining, and the completely private second-floor master suite, is that so much of the mature landscaping was retained. The huge tree in the front yard was almost lost, Porteous said. But once the foundation was planned and poured, it was still standing — a victory for Porteous and her team. Five birch-bark crepe myrtles that buffer the home from the street were also kept, as were the large hedges on either side of the home, which help give privacy to neighbors.
“I’m so grateful that with this build, we didn’t have to lose any of the mature landscaping,” Porteous said.
With all that considered, this just-listed new build from the Avant Group is sure to be a trendsetter for years to come!



















