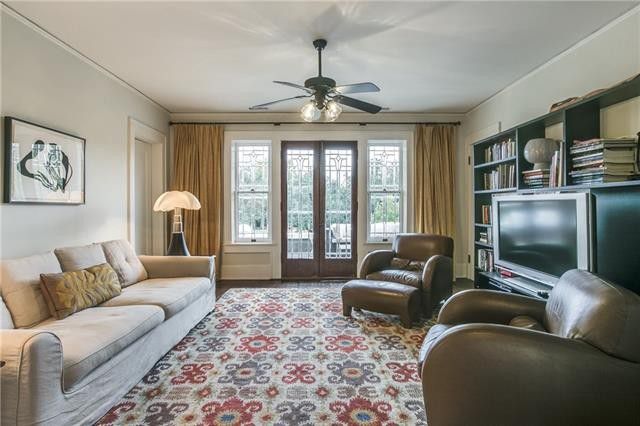Swiss Avenue Early Prairie Estate With Period-Perfect Updates
Share News:

We love Swiss Avenue. If you live in Dallas, no explanation is necessary. If you just arrived, do yourself a favor and explore this historic street. Take special note of this original, early prairie estate at 4937 Swiss Avenue, because once you’ve discovered the street, you’ll want to live here. We chose this particular home as our Inwood House of the Week because it captures the very essence of Dallas at the turn of the century, and it’s been completely renovated so you can move right in!
Swiss Avenue is Dallas’ first historic district and on the National Register of Historic Places. It was the street to live on in the 1920s, and it’s still the street to live on today. Recognized architects built stately homes for prominent Dallas families in a wide variety of architectural styles, ranging from Spanish Revival and Craftsman to Italian Renaissance and Tudor — and everything in between.
This historic early prairie estate was built for Charles Padgitt, who founded Padgitt Brothers Manufacturing Company, the largest wholesale saddle manufacturer in America. He was also integral in organizing The State Fair of Texas. We’d like to note the house was built for $16,500. Yes, you can shed a tear or two for times gone by.
The Padgitt family owned the home for 35 years. They sold it to Martin M. Crane in 1952. Crane became the Lieutenant Governor of Texas and kept the home for 27 years. Members of the Crane family lived here until 1979. You see, when you land on Swiss Avenue, you tend to stay awhile. The present owners are only the fifth family to occupy the home. It’s a testament to the love and care this house has had that it has been a darling of the home tour circuit since 1974. Each family has simply improved and updated to suit changing needs and times.
The moment you enter the 5,728-square-foot home, you are greeted by a dramatic grand foyer featuring a magnificent bifurcated staircase. That’s a staircase that rises to a central landing then splits into two staircases that lead to the second floor.

The public rooms are generously proportioned. Homes of this size, in this era, naturally flowed because there was no doubt they’d be used for entertaining.
Let’s remind you about that 5,728 square footage. Think about this for a moment — with four bedrooms, three bathrooms, and one powder bath, that means every single room is large … very large. You don’t get that today with a new build. You may get a generous master, but the secondary bedrooms are generally underserved. That’s never a problem in a Swiss Avenue home.






The latest updates were completed a few years ago by Carol Gantt of Gantt Designs. There is no one in Dallas more perfectly suited to the task of updating historical homes than Gantt. She’s seen it all, has amazing resources, and understands how to accomplish things in a historic district, which is no small feat.
“We had so much fun working on that house because the owners were willing to spend the time to get it right,” Gantt said. “It’s a beautiful house to begin with — a really strong four square, early prairie style. The owner was also very talented at finding just the right fixtures, wallpaper, and wonderful furniture with provenance that lent the right modern air to update a 1917 home.”
Gantt renovated the kitchen and the laundry room, and turned a back porch into a dining area.
“The owners used era-appropriate materials in the renovation,” Ebby Halliday listing agent Mary Rinne said. “They were able to create a modern functional kitchen that looks like it could have existed in 1917.”

The kitchen has a stunning copper hood over the chef-quality stove, a butcher-block island, granite countertops, and period-perfect cabinetry. The kitchen door was opened up and now leads to the original breakfast room. That room, which now functions as a butler’s pantry and serves both the formal dining room and current breakfast room, was previously a screened in porch.

Photograph: Gary Goodwin
“The renovations were done extremely well,” Rinne said. “Attention was also paid to the infrastructure of the home. The plumbing, electrical, and HVAC have all been updated. In fact, prior to this renovation the house still had a furnace and radiators!”

Photograph: Gary Goodwin















 The house has a beautiful heated lap pool, cabana, and a covered patio with a fireplace. There are also guest quarters above the garage with a full kitchen, living area, separate bedroom, and a large closet.
The house has a beautiful heated lap pool, cabana, and a covered patio with a fireplace. There are also guest quarters above the garage with a full kitchen, living area, separate bedroom, and a large closet.
Rinne has this historic Swiss Avenue early prairie estate listed for $1.45 million.
Karen Eubank is the owner of Eubank Staging and Design. She has been an award-winning professional home stager for more than 25 years and a professional writer for 20 years. Karen is the mother of a son who’s studying music at The University of Miami. An ardent animal lover, she doesn’t mind one bit if your fur baby jumps right into her lap. Find Karen at www.eubankstaging.com
















