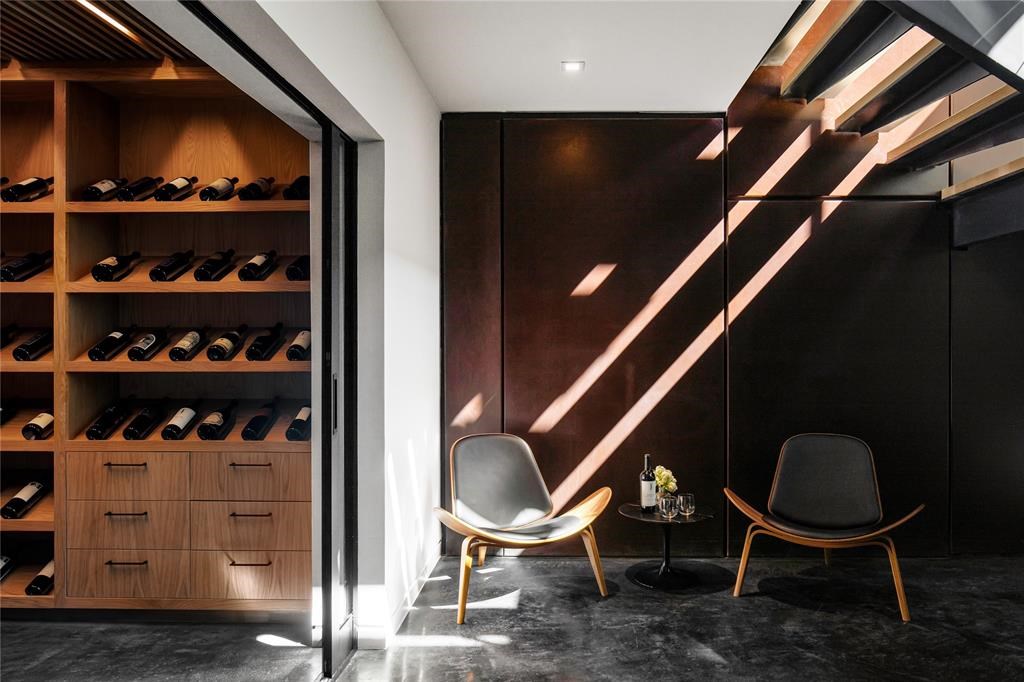Own This Perfectly Balanced Pinnacle of Architecture in Preston Hollow
Share News:

The Taula House, named after the Sanskrit word for balance, sits at the intersection of contrasts. Convocation and seclusion. “Money is no object” building materials and minimalist presentation. Interior and exterior sightlines. AIA architect Michael Gooden of M Gooden Design applied the Hindu architecture principle of Vastu shastra, literally translated as science of architecture, to the design of this impressive home.
It’s a lot of rooms — over 10,000 square feet of space on just under an acre with six bedrooms, six bathrooms, a finished basement, a lap pool — and yet they’re all premeditated, forming a harmony that’s opulent and modern, but ultimately in service of family.
And this feat of modern design is listed for sale right here in Preston Hollow.

Listing agent Fahrin Aziz of Dave Perry-Miller Real Estate knows the home personally.
“The best part of Taula House is the family who’s been living there. I was around to see them build it, and then watch them grow into it,” she explains. “It’s an honor to find this special home’s next family.”

From the expansive rooftop space to hushed interior destinations like the affectionately named “homework nook” off the kitchen, each space has an unambiguous purpose.


The foremost example is the space for grandparents: special quarters combining a bedroom, bathroom, and library, at enough of a remove so that a quiet afternoon rest is possible. How would that suit your in-laws? Sounds like a win-win, right?


“The house just flows,” continues Aziz. “The prayer room isn’t far from the front passageway, which also connects to stairs down to the wine cellar. The children’s bedrooms are across from each other. The kitchen connects to a butler’s pantry. It’s all intuitive.”


The home’s exterior is formed by precast concrete, weathered steel, and dark grey basalt stone with accents of Brazilian Ipe wood, polished stucco, and zinc composite panel. The palette of the home’s interior is enhanced by sunlight, bringing forth natural hues in the hardwood floor.


Even the garage is a space of harmony (by which we mean you can house six cars there). Outside, there’s an expansive backyard and side yard, perfect for one of the most indispensable parts of family: the pets. The lap pool is 55 feet long, and outdoor entertaining spaces on the roof and balconies total over 2,000 square feet.

You’ll never want for private or public space, and even amid the minimalist quiet of the home’s finish there is abundant beauty in the surfaces and muted colors. This home manages to serve you with a room that’s a monument to any mood you might be in.
Fahrin Aziz of Dave Perry-Miller Real Estate has listed 4516 Dorset Road for $17.555 million.

















This article post is very informative about architecture. A pinnacle is distinguished from a finial by its greater size and complexity and from a tower or spire by its smaller size and subordinate architectural role. Thanks for sharing this article post.