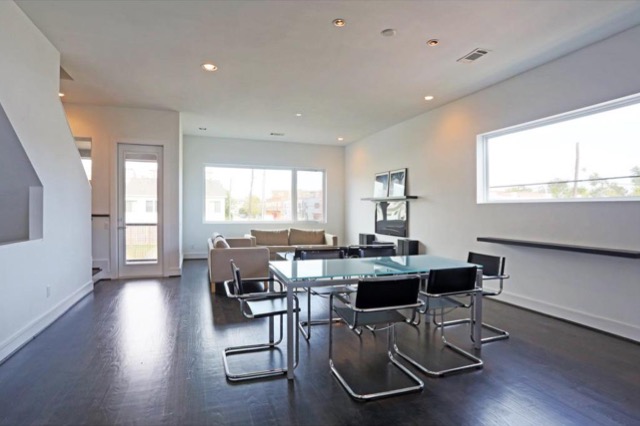Swanky Oak Lawn Townhomes Offer Modern Stylings, Fourth-Floor Roof Decks
Share News:

If real estate is all about location, location, location, then the new Oak Lawn townhomes being built at 4607 Steel St. are a shining example of what’s on the market in a prime neighborhood for under $400K.
With contemporary stylings, open-concept floorplans with high ceilings, and views of downtown Dallas from the fourth-floor rooftop decks, it’s no wonder the first ten of the Hawthorne Street Townhouses sold before construction was complete.
To meet demand, developer Urban Innovations is building seven more, and two of those have pre-sold, says construction manager David Espedal.

Located near Maple and Hawthorne avenues, these townhomes are so new, they aren’t even in Google yet. If you want to find them, look up “2515 Hawthorne Ave., Dallas, TX 75219.”
This gated community will have 17 townhomes at build-out, each of them three bedroom/3.5 bathrooms on three stories with 2,119 square feet. A fourth-floor deck, second-story balcony, and first-floor private yard provide additional space for outdoor living.
Today’s Thursday Three Hundred townhomes are listed by Stephen Hemphill with Urban Lofts Townhomes for $399,900.

On the first floor is the two-car garage, a bedroom (staged as an office above) with walk-in closet, a full-sized bathroom, and a coat closet in the entry hallway. There’s also a private yard off the bedroom with 10-foot cedar fence. Three-quarter-inch oak hardwood floors run throughout the first and second floors.
Another excellent feature of this townhome is the zoned HVAC system, meaning each floor is controlled its own thermostat. So important in multi-floor properties during hot summer months when you want to control your AC bill.





The second story is where the modern, sleek interior shines. The large living and dining areas are flooded with natural light, and recessed lighting keep it bright during evening hours. This space is also pre-wired for a sound system. Off the living area is a small balcony, and there’s a powder room nearby, as well as a utility room with space for a full-size washer-dryer.



At the far end of the second story is the kitchen, a thing of beauty with Foster cooktops imported from Italy—all the burners are in a row and the look is polished and modern. The draft hoods are also imported from Italy, custom-made by Crescente just for these townhomes.
Nestled among the custom cabinets is a wine refrigerator, and granite countertops add to the stylish, minimalist look.





On the third story is the master bedroom, with two built-out, walk-in closets. So much storage! The ensuite bathroom has dual vanities on Silestone quartz countertops, marble tile, custom cabinetry, and a walk-in shower/wet area with bathtub. Super luxe.


Nearby is the third bedroom with a walk-in closet, another full bathroom with Silestone quartz counters and marble tile, two hallway closets, and the walk-up to the rooftop deck. I so wish the developer had included photos of this space, because with views of downtown, it’s sure to be killer.
If you want to get your hands on one of these townhomes, better act fast, as there are only five left!

















Big fan of the cooktop. I like having pots in a single line. Too bad the electric/induction guys don’t make one.
There is actually one of these townhomes that just became available again, 4612 Steel St., for only $385,000.
Plus this builder is also building in The Cedars Area, 1205 Silver Mill (MLS #13123229) and having an open house at the Cedars location Saturday and Sunday from 2-5 each day. Use 1710 Wall St for GPS.
That kitchen is fab. The cooktop is wonderful. It is a great fit for the narrow island. However, I wish they had gone with different tile in the bathrooms. Looks a little too generic for such a fantastic modern design.