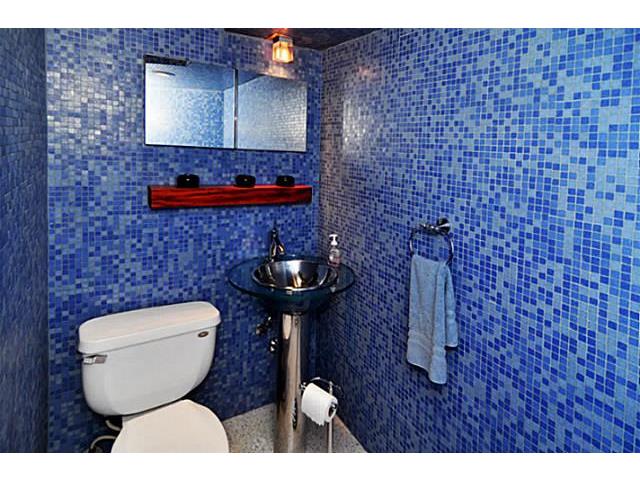Landmark-Worthy Mid-Mod on a Huge Lot Has Downtown Views
Share News:

As an East Dallas resident, I’m fond of walking around White Rock Lake and some of the nearby neighborhoods. Most people, though, expect that a home with a lake view has to be on Lawther or in Lakewood. Not so! There are plenty of beautiful homes in Lake Highlands that have great views. Some of them are on Peavy, and others are on a street called Van Dyke, which sits perpendicular to Peavy Road, starting near Buckner Boulevard. This street has so many fabulous properties on it, but this one always caught my eye.
From the outside, this 1959 modern home looks like a glassed-in pagoda, with wooden crossbeams and smokey panes. But what will you find once you cross that bridge and enter this one-of-a-kind home? More than 5,700 square feet of colorful contemporary design that will awaken your imagination.
This home is definitely worthy of being a landmark. It’s in the AIA Guide to Dallas Architecture. Here’s what the guide has to say about this home at 9729 Van Dyke, listed by Robert Blackmsn of NXT Home Realtors for a recently reduced $1.195 million:
Designed by Donald Speck
This self-assured home utilizes a Wrightian planning grid and formal vocabulary to achieve its striking neighborhood presence. The angular glass façade employs a variety of effective devices for sun control, including suspended vertical fins, which serve to balance the horizontal emphasis of the elevation, while also establishing a deceptive monumental scale.
Couldn’t have said it better myself! This home has an interesting floorplan, with the master bedroom at the front of the house. You may wonder why it has that kind of configuration, but it’s so the public areas of the home can take advantage of sweeping downtown views. This home’s lot is enormous, but feels much larger because it backs up to a protected natural area. You’ll never have to worry about pesky neighbors junking up an alley, that is as long as the city doesn’t get the hare-brained idea again that they should put a restaurant nearby.



Like to host parties? This home, with its birdseye maple kitchen with expansive island with a six-burner gas cooktop can accommodate any kind of gathering. Bring in a caterer and soak in the views from that huge living room that would be perfect for several low-slung sectionals and chairs with plush carpets and pillows. Of course, while I do love contemporary design, you might want to tone down the paint colors in this home. More subtle paint and accessories would let this home’s architecture really shine, like those pristine terrazzo floors and those cool exposed beams throughout the home. What fantastic details!





There are five bedrooms, three full and two half baths, FOUR living areas, two dining areas, and did we mention the White Rock Lake and downtown Dallas views? I’m sure we have.
The master suite has an amazing feature that you’ll fall in love with: A woodburning see-through fireplace. That, along with the never-ending vanity in the master bath, make it feel spacious and unique. There is a huge soaking tub and separate shower, too, and with a little restoration, this bathroom will be a true gem.




You’ll notice something interesting about the rooms in this home. Why are there only windows at the tip-top of the walls? That’s because the bedrooms are actually on the lower floor, with the common areas on the upper floor. This helps to capitalize on the views, allowing the less private areas to be on a level that won’t necessitate a bunch of walls, and leaving the upper floor as an area that is glassed in not unlike a beautiful conservatory. It also allows the room to be, as the AIA guide points out, deceptively large.




Of course, as you might expect, there is a large lawn in the backyard, but minimal landscaping. Why put up anything between you and that view, right? If this is a look you could get used to, contact the amazing lending professionals at Inwood Home Loans at Inwood National Bank today. They have all the right skills to make sure your luxury real estate purchase sails through closing. Why take chances? Call Inwood Home Loans today.



















this is TRAGIC! The asking price is a joke. I don’t know if I was more was fascinated by the by the horrible d décor or the horrible layout of the house. They are stuck with this one unless someone from California buys it for the land value and knocks the house down and builds something tasteful
I don’t think I’d go so far as to call it “tragic,” but there could be some design changes that would make it more appealing. This home is architecturally significant, though, and it would be more tragic to see it knocked down as you suggest. I think this is a great property for someone with vision.