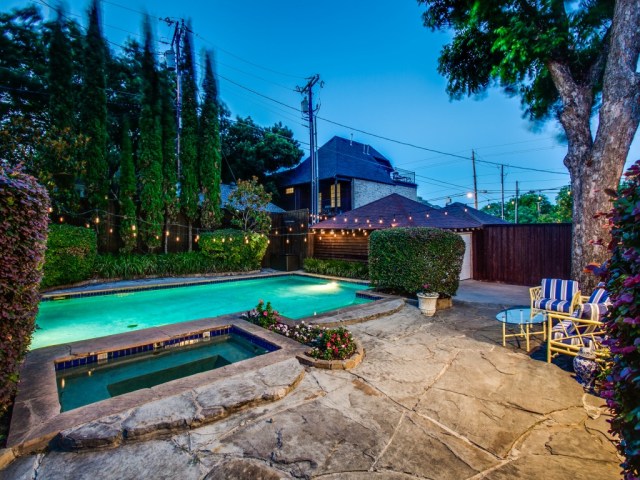M Streets Tudor Handles Summer Parties With Style
Share News:

It’s hard to be a host in summer, especially with the Texas heat bearing down on you. That’s why, more often than not, summer parties are centered around the pool. That is, if you have one.
But it takes more than that — you need a good floor plan with plenty of space between bedrooms and common areas, a capable kitchen, and a good transition between indoor and outdoor spaces. Luckily for you, David Griffin & Company’s Sam Claussen has just one such listing located inside the coveted M Streets. It’s an adorable brick-and-stone storybook M Streets Tudor, and it’s the perfect High Caliber Home of the Week presented by Lisa Peters of Caliber Home Loans — especially if you like to entertain during the hotter months.
“This house is just made to host good parties,” Claussen says of 5447 McCommas Blvd. “Indoors, the open floor plan is exceptionally conducive to entertaining, while outside the pool and large wrap around patio provide a great setting for whipping up cocktails or barbecuing.”
I’ll make you a deal: you make the cocktails and do the barbecuing, and I’ll bring the interesting conversation to your first shindig at this adorable house. I mean, it’s hard not to fall in love with the cute-as-a-button details in this 1928-built M Streets Tudor, complete with charming arched doorways, a stained glass front door, and gingerbread trim. The interiors are cozy and subtle, too, letting the architecture of this 2,089-square-foot cutie in the Greenland Heights neighborhood of East Dallas’ M Streets speak for itself. Claussen has listed the three-bedroom, two-bath home for $629,000. For those who are as bad at mental math as I am, that’s about $301 per square foot.

Arched French doors separate the family room from the formal living room, which features an original stone fireplace.








“The floor-plan is open with very nicely proportioned rooms offering views of the backyard and pool from the front, formal dining room,” Claussen said. “Location couldn’t be more convenient — you are 10 minutes to downtown, 10 minutes to White Rock Lake, a couple blocks from Glencoe Park, and walking distance to all the great restaurants and watering holes Greenville Ave. has to offer.”
Of course, this house features some things that no place on Greenville Ave. is going to have: gorgeous hardwood floors; a galley kitchen with stainless steel appliances, tons of prep space, and oodles of storage; arched French doors that offer separation between the beautiful formal living area and family room; and plantation shutters on just about every window.
Two of the three bedrooms share an oversized, renovated bath with a Jack-and-Jill configuration. It’s a great way to create more access, but those who want a private master retreat will have to console themselves with that hot tub and pool in the backyard.




I’d consider this side the master suite, sheerly because of what’s above it. Climb that spiral staircase and you are greeted with a converted closet space, complete with room for your clothes and shoes and off-season gear.
But this is where it’s at during the summer. Like I said — you bring the cocktails and comestibles, and I’ll bring the conversation to the backyard parties. And trust me, you’ll be having parties every day as long as the temperatures are in the triple digits!


















