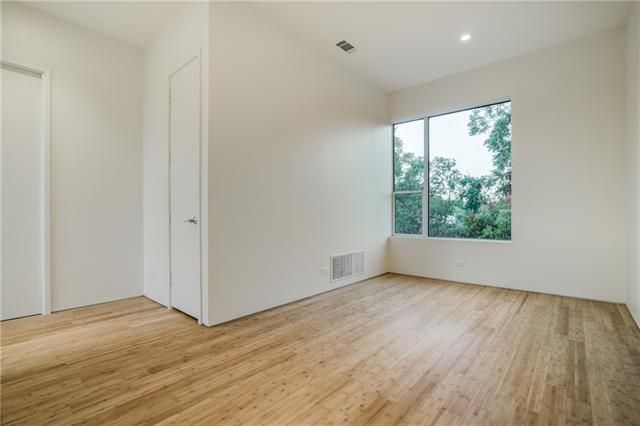New Tabak Home Is Sleek, Modern Build with Downtown Dallas Views, Upscale Amenities
Share News:
 With the large number of people moving to downtown Dallas and the boom in available housing, nearby neighborhood are influenced, as well. Today’s Thursday Three Hundred is just such an example.
With the large number of people moving to downtown Dallas and the boom in available housing, nearby neighborhood are influenced, as well. Today’s Thursday Three Hundred is just such an example.
The condo at 4401 Roseland Ave. Unit B, near Carroll and Ross avenues, is in the newly christened “East Village” area. It’s one of three units built together, and is three levels and open-concept, with an open terrace on the middle level. It offers two bedrooms, two full bathrooms, a half bathroom, and 2,000 square feet.

Downtown Dallas views from this home
The curb appeal is stylish, with a cedar veneered two-car garage door and cedar extending up the façade, onto the 250-square-foot private terrace on the second level. The modern look extends inside, too, with polished concrete floors, European lacquered cabinets in the kitchen, and a chic master bathroom with a frameless glass shower.
This home was listed Monday by Steven Rigely with Rogers Healy and Associates for $399,000, and mandatory HOA fees are $250 per month. There’s an open house this Sunday, Oct. 25, from 1-3 p.m. If you stop by, let us know what you think!





The entryway offers an expandable security system.

The first-floor bedroom.
The first-floor houses the two-car garage, an entryway with an expandable security system, and the guest bedroom, with 9-foot ceilings. This room has access to a private yard and offers a walk-in closet, as well as polished concrete floors. 








 On the second floor, you get your first glimpse of the bamboo floors and 10-foot ceilings, which are on the second and third floors.
On the second floor, you get your first glimpse of the bamboo floors and 10-foot ceilings, which are on the second and third floors.
On this floor, the modern kitchen is designed with European lacquered cabinets, under-cabinet fluorescent lighting, and stainless steel KitchenAid appliances, including a gas range. The counters are quartzite, and Porcelanosa frosted glass tile serves as the backsplash.
The open-concept floorplan means the kitchen and living room flow together, and they look onto a private, 250-square-foot terrace through floor-to-ceiling glass windows and doors. This second floor feels so spacious and bright—they’ve easily got a breakfast table and cozy living room seating area, with room to spare.
There is Cat 6 wiring throughout the condo, including on the terrace, which means it would be easy to have a TV out there. This terrace is a pretty spectacular space, with the cedar veneer, recessed lighting, and outdoor fireplace. What a fabulous amenity.

The entryway onto the third floor.

There are ten-foot ceilings throughout the third floor. This is the separate study area.

Another view of the study.

The large master suite on third floor. There’s a full-size washer-dryer area off this bedroom.

 Up on the third floor, the master suite and a study. Before we look at anything else, CHECK OUT THAT CLOSET! The bamboo flooring extends into the massive, walk-in closet of the master suite, and is leaps and bounds larger what you’ll find in many new builds.
Up on the third floor, the master suite and a study. Before we look at anything else, CHECK OUT THAT CLOSET! The bamboo flooring extends into the massive, walk-in closet of the master suite, and is leaps and bounds larger what you’ll find in many new builds.
The bathroom of the master feels polished and perfect, with a double vanity, LED lighting, Carrera Marble counters, and a gorgeous frameless glass walk-in shower. Just off the master is a utility area, with a full-size washer and dryer.
These condos are quite a change from what was formerly built on the land—a run-down duplex—and is part of a trend of new, upscale dwellings being built in this area. It’s so close to downtown Dallas, it’s no wonder people are looking here for less expensive land to build housing to fulfill a big demand. This condo is stylish and chic, and, at just under $400K with 2,000 square feet, a lot more house than you’d get in other parts of the city. I would bet this one goes under contract, and off the market, quickly.
















